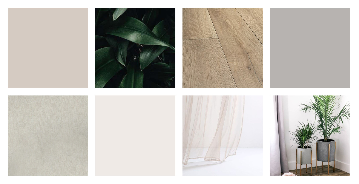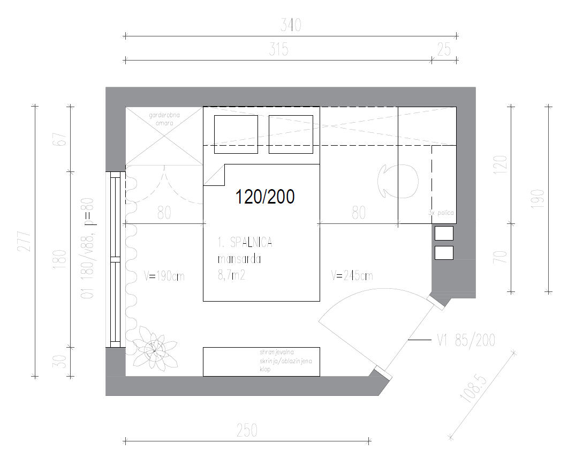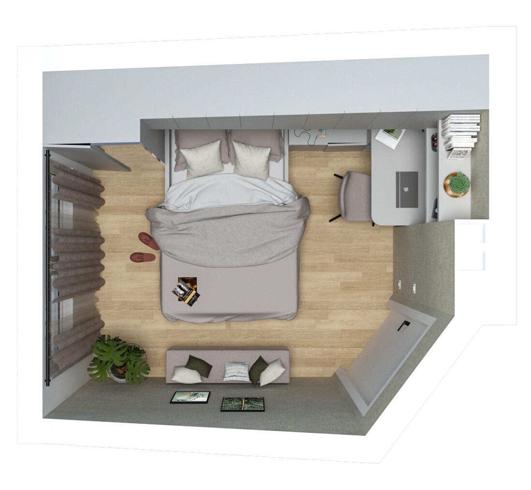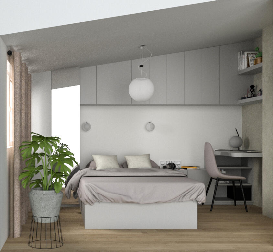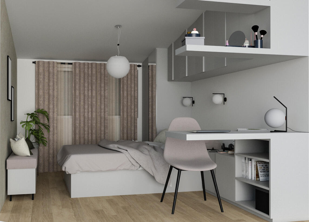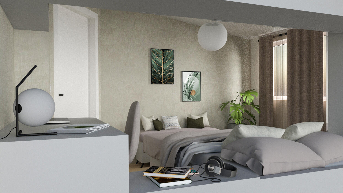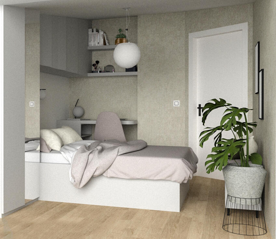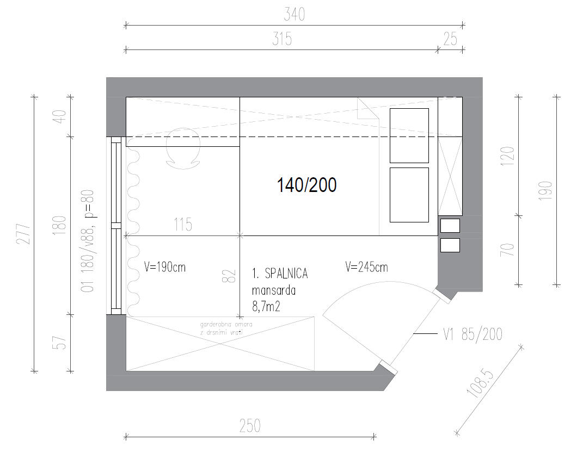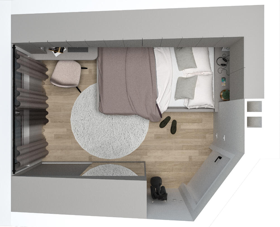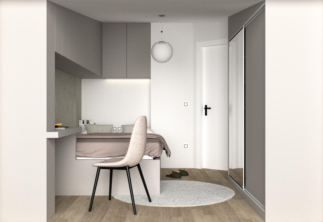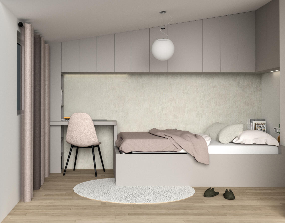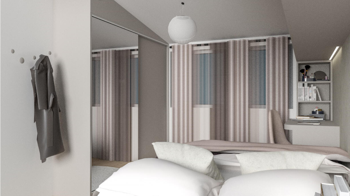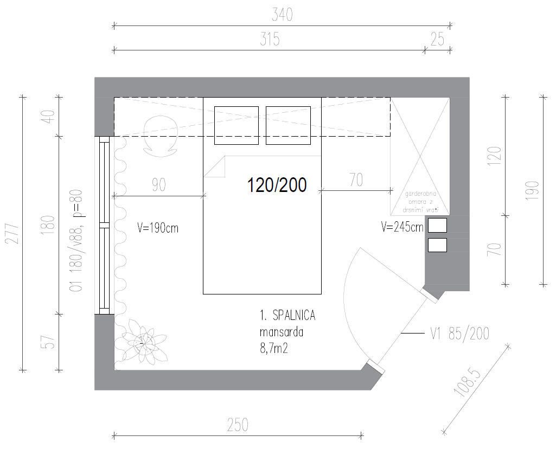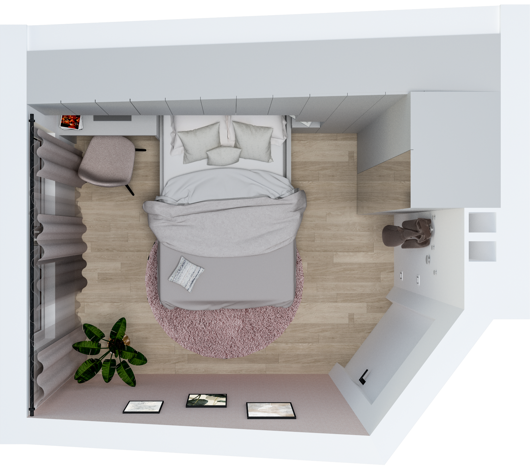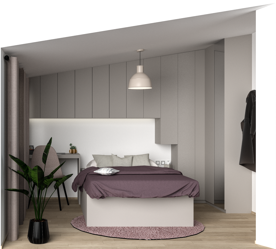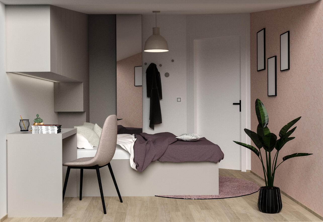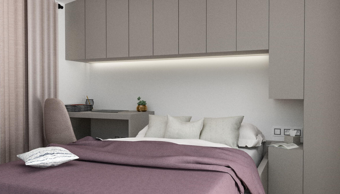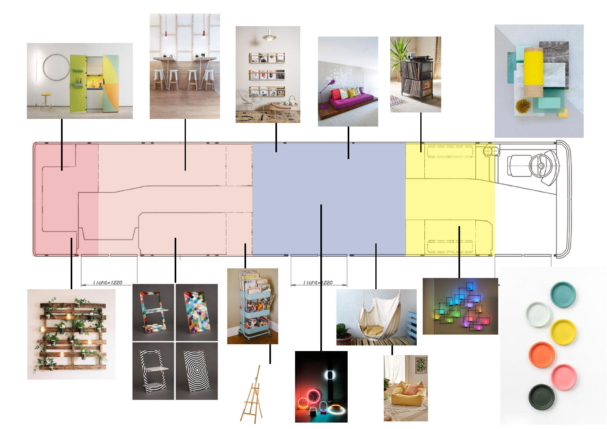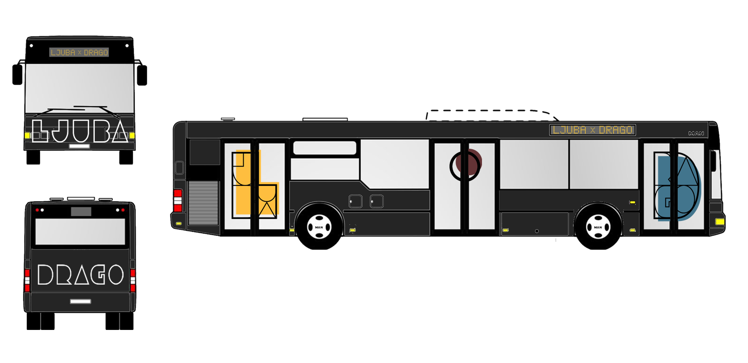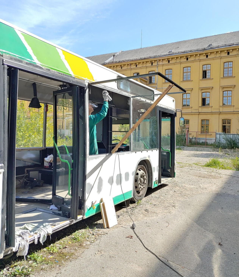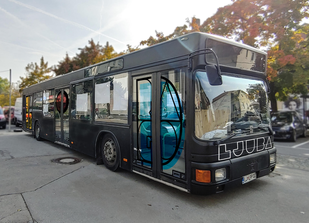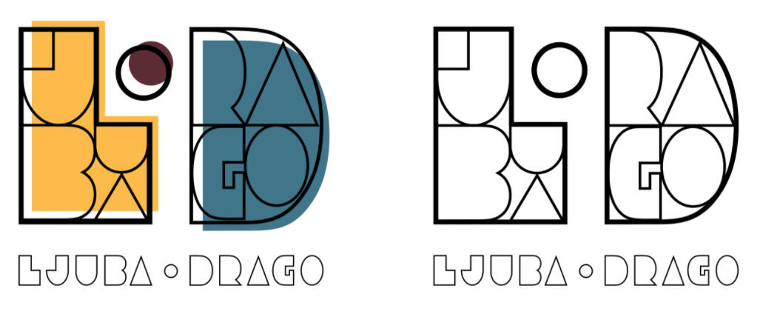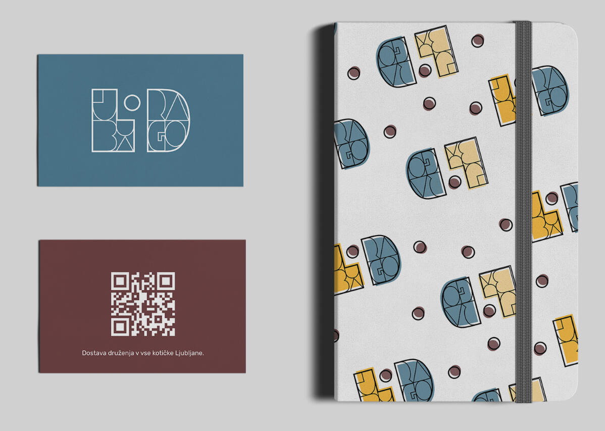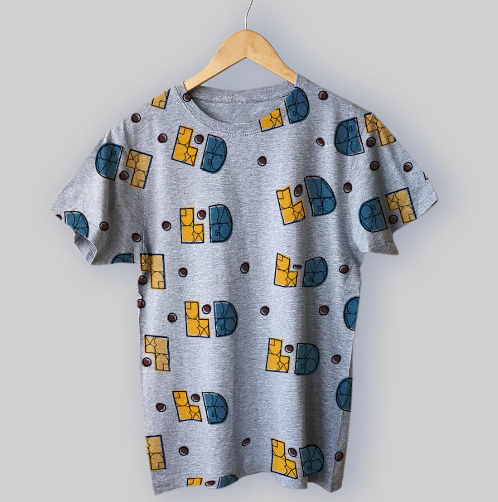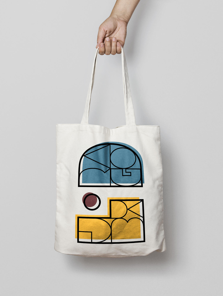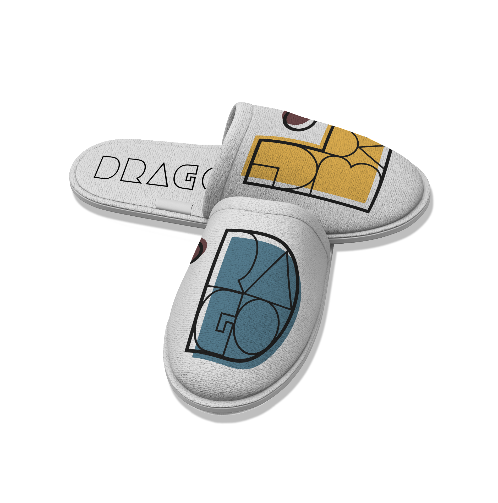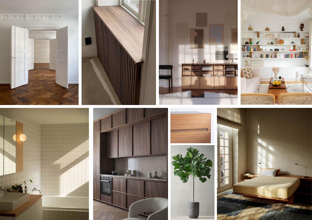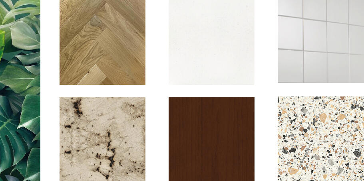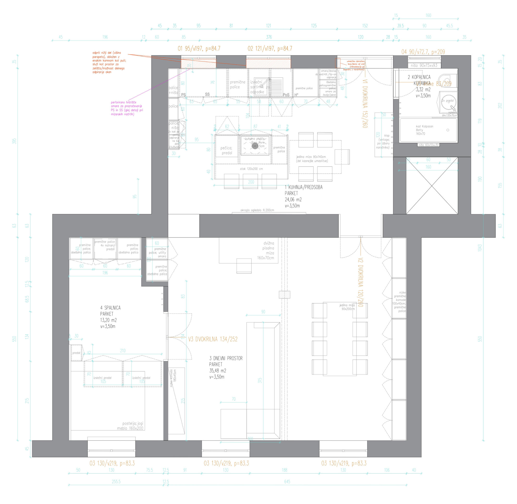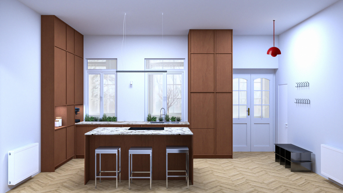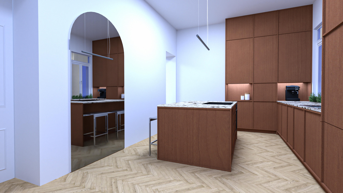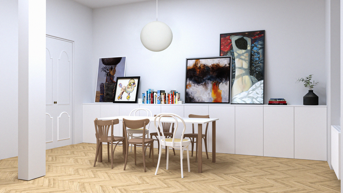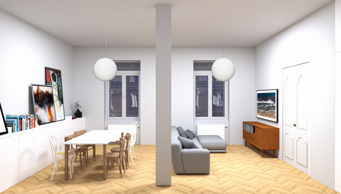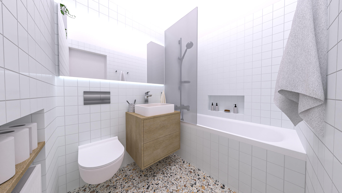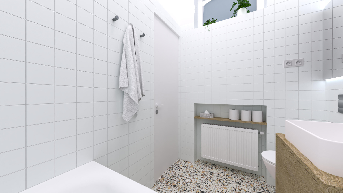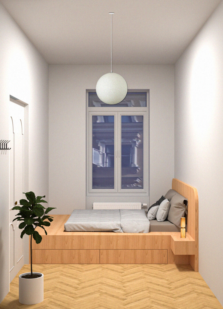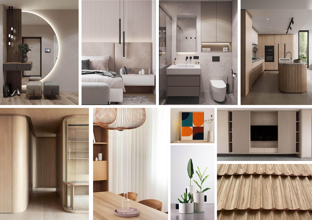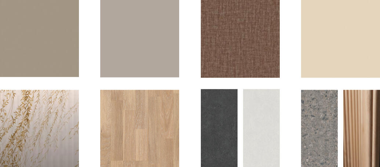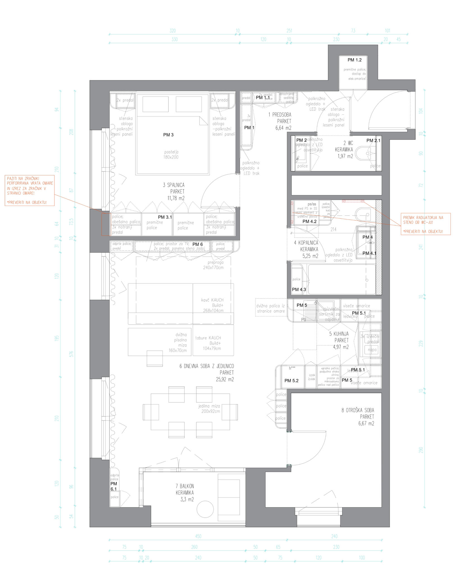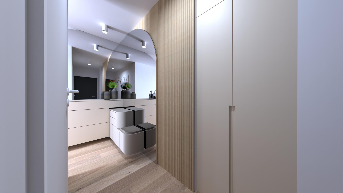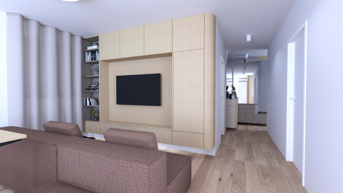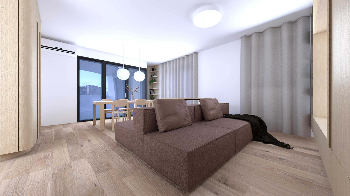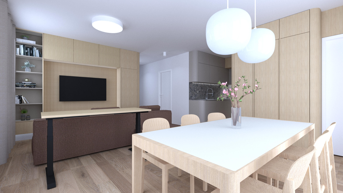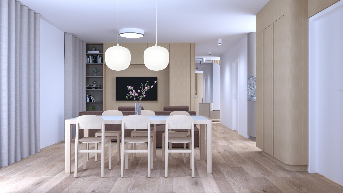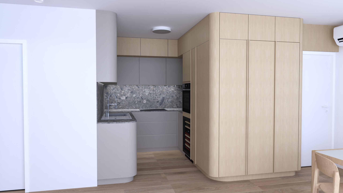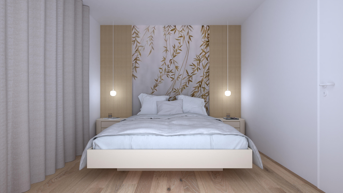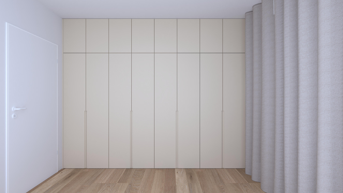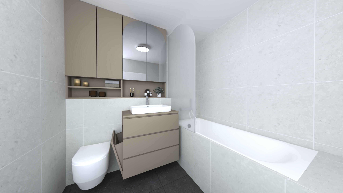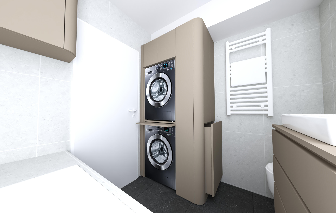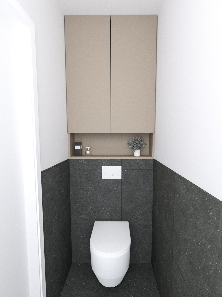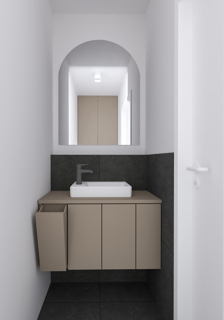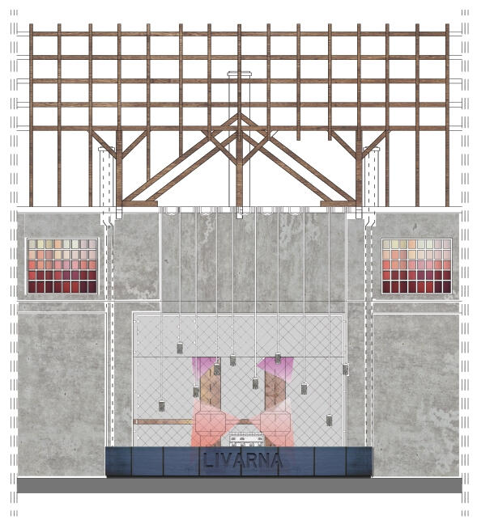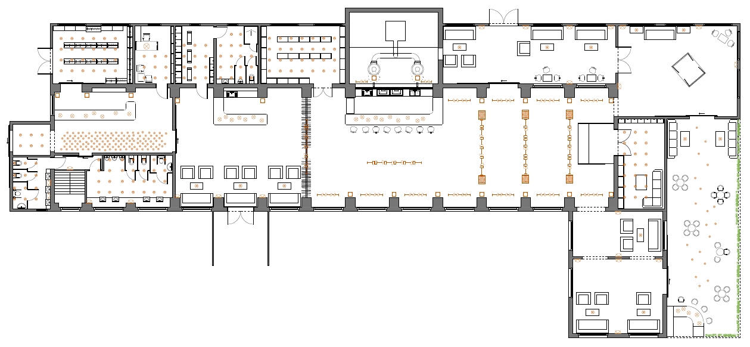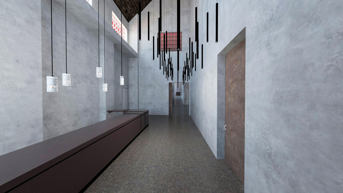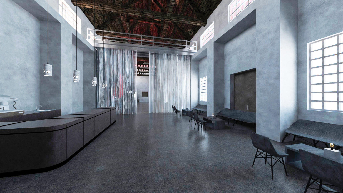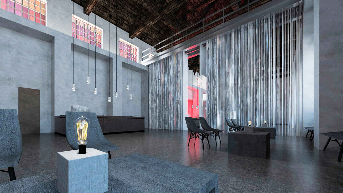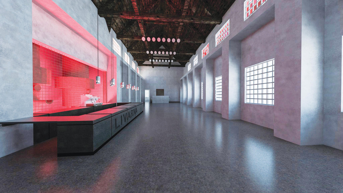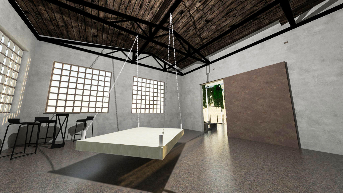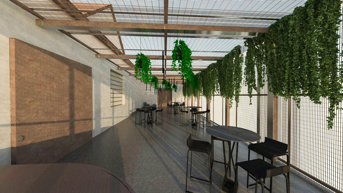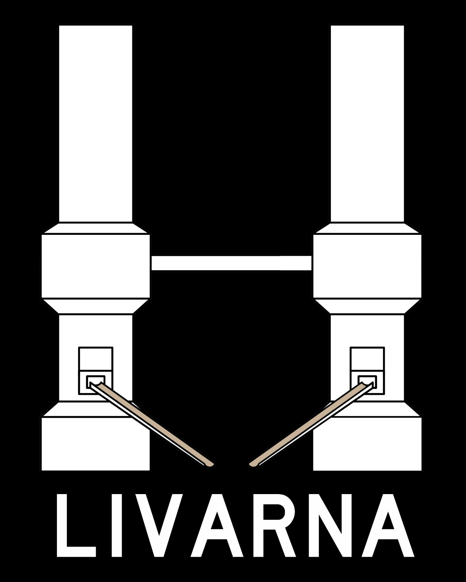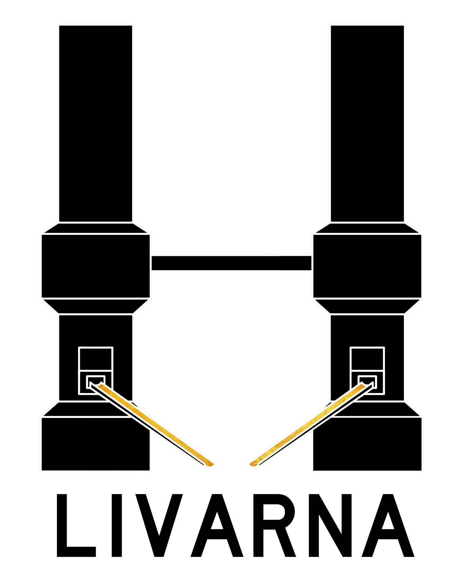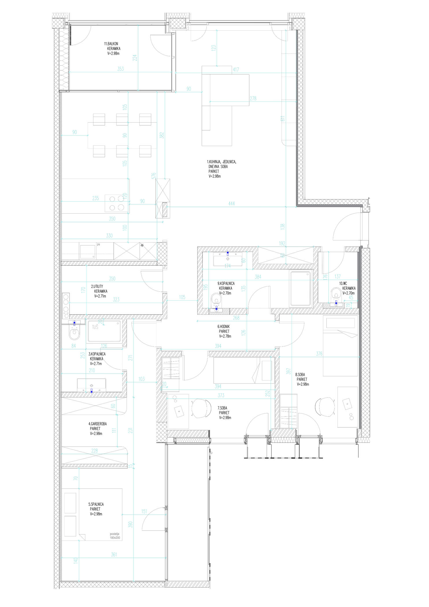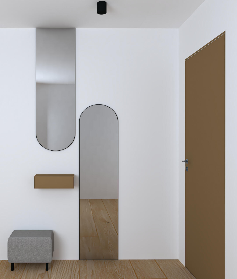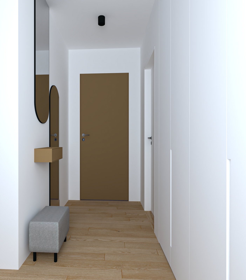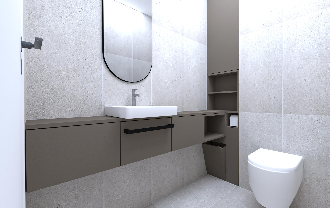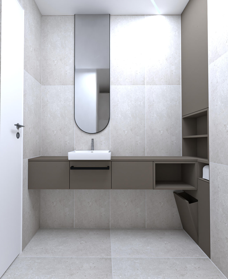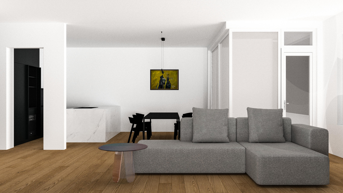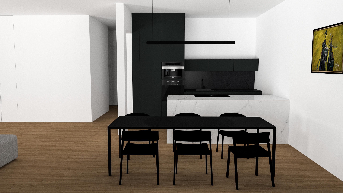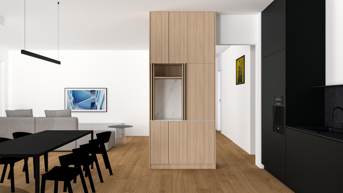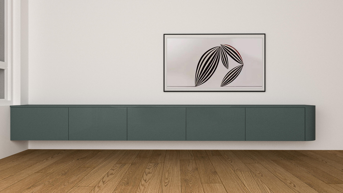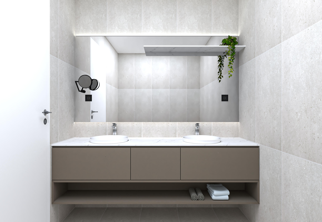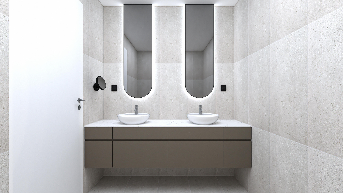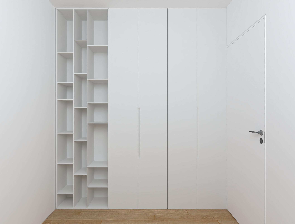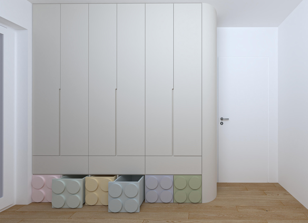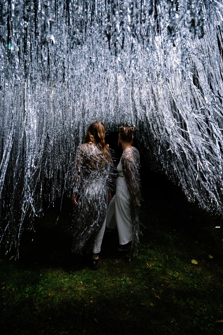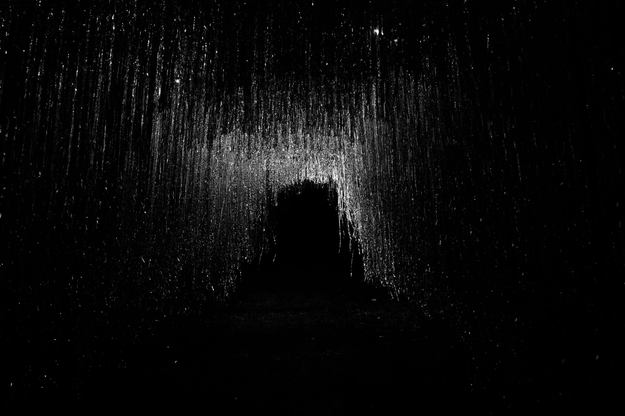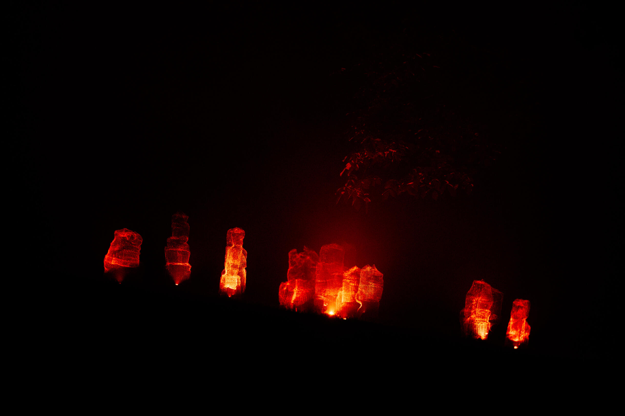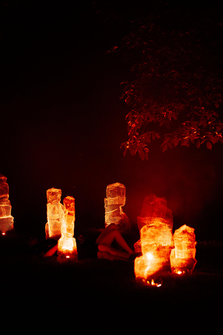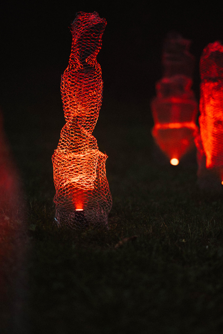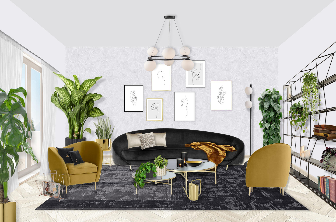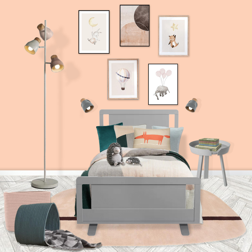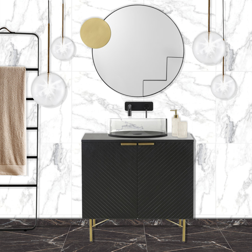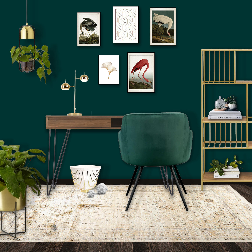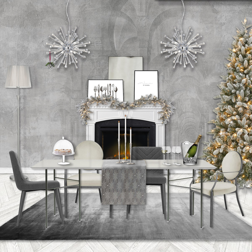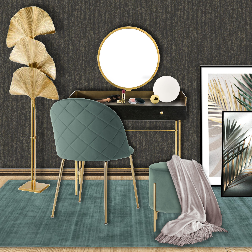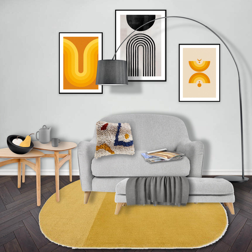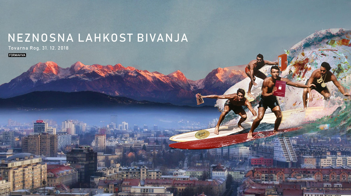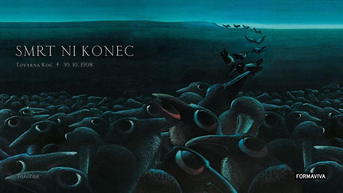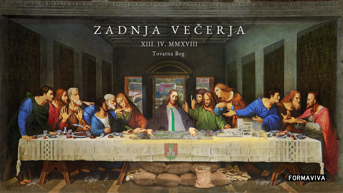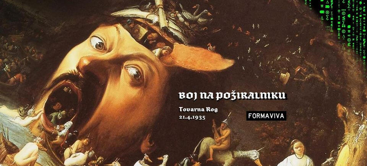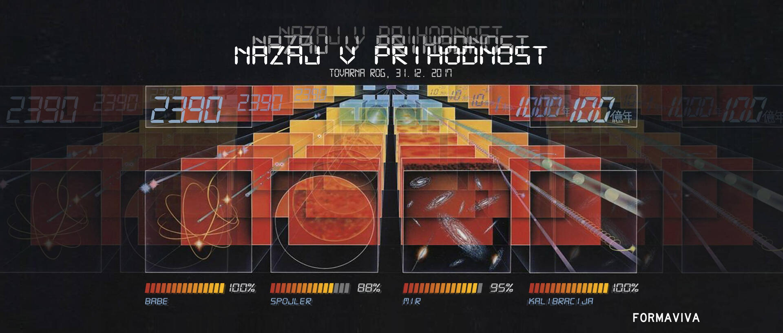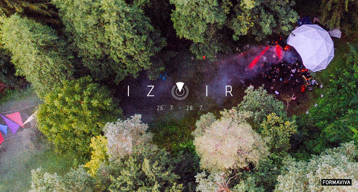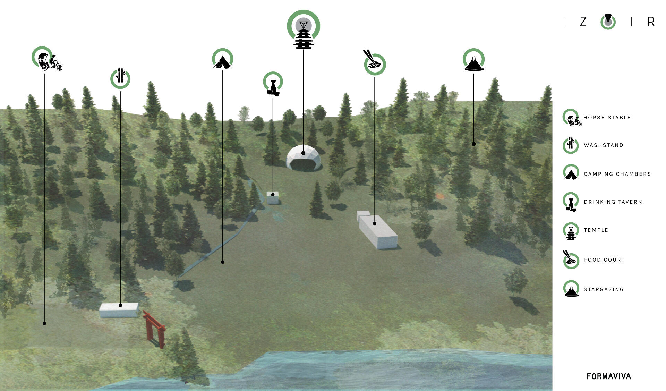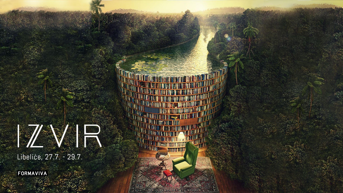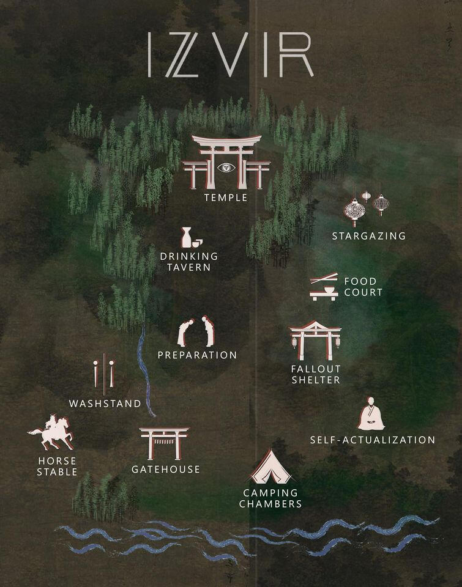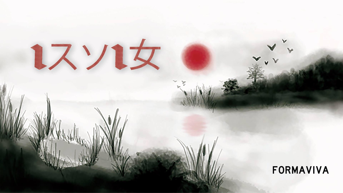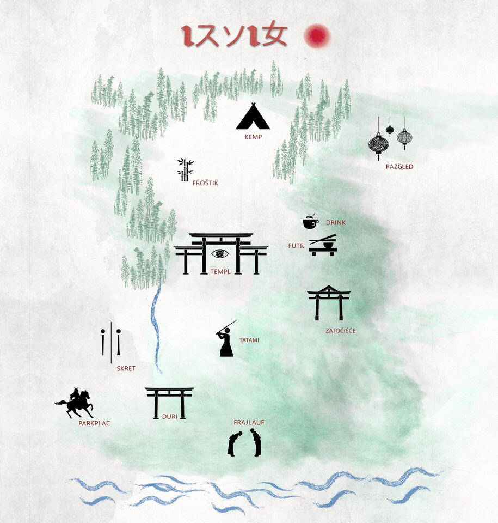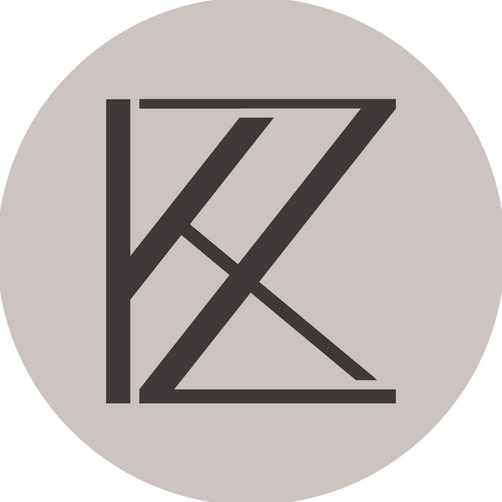
Katarina Žniderič
Interior designer
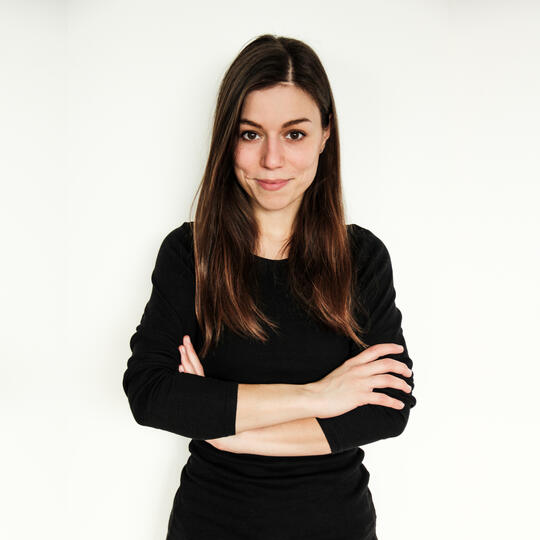
I am a versatile Bachelor of Design, specialized in interior design, with a background in fashion design and visual communication. I approach interior design for both residental and commercial / retail spaces with a multidisciplinary perspective, combining functionality, aesthetics, and material understanding.
During my studies at the Faculty of Design, I received the Slovenian Design Award (Perspective) and exhibited at the international GIDE project. I gained professional experience as a trainee at Hafner Arhitekti and later contributed to the award-winning project Converting a Bus into a Mobile Youth Center, which promoted sustainable design and received international recognition.After graduation, I continued my professional development at Poke d.o.o., where I worked on projects from concept to realization, including technical documentation. Alongside interior design, I managed social media and visual identity, combining my skills in graphic design and communication with my passion for spatial design.Creativity guides my work across disciplines—whether in interior projects, photography, graphic design, or event design. I also collaborate within a collective, designing artistic and light installations for electronic music events, where spatial storytelling meets atmosphere. I am now seeking new challenges in residential, commercial, or retail interior design, where I can bring together functionality, aesthetics, and innovation.
EDUCATION
2015 - 2018
Bachelor of Design
Faculty of Design Associated member of University of Primorska, Trzin (Slovenia)
2006 - 2010
The technician of design / fashion designer
Secondary School for Design and Photography, Ljubljana (Slovenia)
AWARDS
2020
BigSEE Interior Design Award 2020 - Winner, Civic, Interior, Slovenia: Slovenian design award in category interior designAwarded group project: Ljuba<3Drago - »From an old city bus to a Mobile Youth Centre« under the mentorship of Andrej Mercina, Renata Smrkolj; Triiije arhitekti
The project was part of the exhibition at the Month of Design
(Ljubljana, August 2020)
2018
Month of Design / Big See 2018: Slovenian design award in category / Perspective - for recognizable achievements designed by young talents in the fields of industrial design, fashion, and architecture.Awarded project: THE OLD FOUNDRY AND CULTURAL ZEITGEIST: CONCEPTUAL SOLUTION OF THE BUILDING RENOVATION FOR CULTURAL AND ARTISTIC PURPOSE (graduate thesis). The project was part of the exhibition at the Month of Design
(Ljubljana, 16.10.-23.11.2018)
EXHIBITIONS
2018 / Solo
Month of Design / Big See 2018: As part of the exibition Perspective - recognizable achievements designed by young talents in the fields of industrial design, fashion, and architecture.Project: The old foundry and cultural zeitgeist: Conceptual solution of the building renovation for cultural and artistic purpose (graduate thesis).
(Ljubljana, 16.10.-23.11.2018)
2018 / Group
Group for International Design Education: Exhibition of the Brica project, Slapnik - Open Village, part of GIDE: Step A cross the border project (Revitalization of the old abandoned village in Goriška Brda, village Slapnik).
(Magdeburg 2018)
2010 / Group
Month of Design: as part of the exhibition Generation of Talents with a product in fashion design under the name of Fashion Flowers and under the mentorship of Secondary School for Design and Photography Ljubljana (clothes originally designed and made for the music group Rožmarinke).
(Ljubljana, 23.11.2010 to 19.9.2011)
Tender bedroom: CONCEPTUAL SOLUTION FOR A MODERN BEDROOM
Project year: 2020
Solo conceptual project
The idea was, to design a modern and gentle bedroom for a young woman. A special space designed just for her.
The colors used are subtile and romantic and go well with the contrast of dark greenery and small concrete details. The space is rather small, so with that in mind the storage space and wardrobe is designed flowingly through the whole space, without making it too small and dark. The concept follows three solutions that are most promising to make this space a special one.
Used programs:
Autocad
Sketchup
Photoshop
InDesign
Solution #1
Solution #2
Solution #3
LJUBA<3DRAGO: From an old city bus to a Mobile Youth Centre
Project year: 2019
Group project
With the transformation of an unusable city bus into a mobile youth centre, there was created a mobile unit of needed infrastructure with programs and space for supporting youth. Rather than becoming a burden for the environment, the unusable city bus starts a new life cycle and it continues serving the residents in a different form.The initiative was the way forward to build more inclusive and better-connected neighbourhoods within the city as a whole. The mobile youth centre connects residents in the neighbourhoods and connects the neighbourhoods to each other. It provides youth and others a point of social life, creativity and a sense of belonging.The project was designed for client Javni zavod Mladi zmaji and Public company Ljubljanski potniški promet d.o.o., under the mentorship of Triije Architects, Creative Nomads, Zavod Rompom, zavod za kreativno produkcijo, Društvo delavnica konceptov, društvo za trajnostni razvoj skupnosti, socialno podjetje – Preoblikovalnica.Young Co-authors: Petra Dermota, Lea Dolinar, Petra Filipič, Matic Lesjak, Tana Logar, Timeja Liplin, Tina Ivnik, Zia Perko Rogelj, Evelin Radulović, Teja Samsa, Analina Štumberger, Eva Sešek, David VavtarAfter the creation of the new mobile unit, the corporate identity was also made for Ljuba&Drago in collaboration with Petra Filipič, Teja Samsa and Eva Sešek.
Used programs:
Illustrator
Photoshop
InDesign
Rimska Residence: DETAILED DESIGN PROJECT (PZI)
Year of Design: 2024
Year of Completion: 2025
Solo project
This project involved the transformation of an apartment within a historic urban multi-residential building into a refined home for a young couple.The existing windows and load-bearing walls were preserved, while the space’s defining feature—its grand, high ceilings—was highlighted. The design balances respect for the apartment’s heritage with a subtle touch of modernity, creating an elegant dialogue between past and present.
Used programs:
Autocad
Sketchup + V-ray
Photoshop
InDesign
Kvartet residence: DETAILED DESIGN PROJECT (PZI)
Year of Design: 2023
Year of Completion: 2025
Solo project
This project involved designing a modern apartment in the Kvartet residence for a young, successful couple.The clients desired a home inspired by Japandi style, with a functional and thoughtful layout. Most of the furniture was custom-made and the material palette reflects a calm, natural color story, enhanced with darker accents in the details. The result is a harmonious balance of simplicity, elegance, and functionality.
Used programs:
Autocad
Sketchup + V-ray
Photoshop
InDesign
The old foundry and cultural zeitgeist: CONCEPTUAL SOLUTION OF THE BUILDING RENOVATION FOR CULTURAL AND ARTISTIC PURPOSE
Project year: 2018
Solo project at Faculty of design / Graduate thesis
The intention was to provide guidelines for the renovation and change of purpose for the old foundry that is going to become a multipurpose public space. As it is protected building we abide the protection guidelines of the Institute for the Protection of Cultural Heritage. In doing so, we also tried to avoid gentrification traps, as it can be a very thin and blurred line, especially in a degraded areas.Zeitgeist was crucial for better understanding of building historical development. It helped to develop the methods of renovation. The industrial and utilitarian past of the space was taken into account, with some of the old materials used or processed in a new way and with new accents for breaking the monotony and weight of the space. It was concluded that the new approaches and minimalist trends in modern design in the proposed case of renovation most closely correspond to the requirements of the space and the activities that will take place in them.
Used programs:
Autocad
Archicad
Sketchup
Photoshop
InDesign
Šumi Residence: DETAILED DESIGN PROJECT (PZI)
Year of Design: 2024
Year of Completion: 2025
Solo project
This project involved spatial design of a three-bedroom apartment in the newly built Šumi Residence, located in the heart of the city. Planned for a young family with a dog, the concept emphasizes comfort, functionality, and timeless elegance.High-quality materials form the foundation of the design, paired with a restrained color palette enhanced by carefully placed color and material accents. The apartment’s bright and open layout creates a welcoming atmosphere, while the thoughtful use of textures and finishes adds depth and warmth. The result is a contemporary living space that balances simplicity with character, tailored to the lifestyle of a modern urban family.
Used programs:
Autocad
Sketchup + V-ray
Photoshop
InDesign
GRAPHIC DESIGN PROJECTS
Projects year: 2017-2025
Solo projects / Group projects
When I'm not engaged with interior design, I remain active in the creative field through projects in graphic design and media.Some of these include developing visual identities for products, companies, and social media platforms, often expressed through graphic collages. In collaboration with another designer, I also create art and light installations for electronic music events, where spatial design and atmosphere come together in immersive experiences.
Art & light installations for a festival
All photographs © itmm.
Installations made in collaboration with Eva Sešek, BDes.
Graphic collages
Designed under the mentorship of Poke studio d.o.o. for company's social media contexts.
